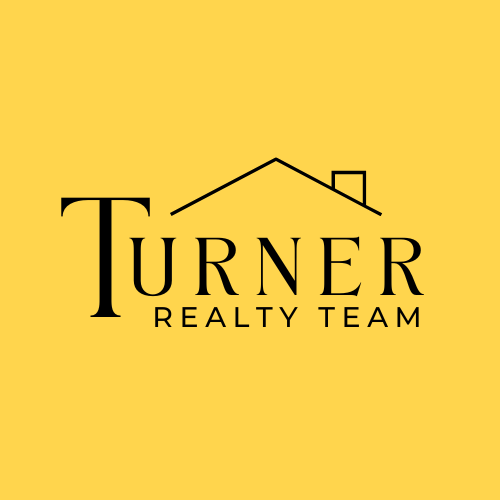Open House: May 19, 2024 2:00 PM - 5:00 PM
4100 Sterling Trace Drive
Winterville, NC 28590
$650,000
Beds: 4
Baths: 5 | 1
Sq. Ft.: 4,367
Type: House
Listing #100441746
Welcome to one of Winterville's most sought after subdivisions. Located close to ECU Health/Vidant, and all the great things Greenville and Winterville has to offer. This unique property is situated on a quiet street with a large fenced in corner lot. This property has 4 bedrooms, 2 upstairs and 2 downstairs, each with its own bathroom and walk in closets. There's even a separate spiral staircase that goes up to a bonus room and loft that overlooks the living room. The main living area of the home is very open and a great place for entertaining guest. Outside, there's a recently renovated patio that looks out over the large backyard which would be perfect for installing an inground swimming pool. Pride in ownership was a must for this owner with meticulous records kept for all updates and servicing done on the property since purchasing. The owner has added over $70,0000 in upgrades since purchasing the home. A full list of these upgrades can be provided upon request. Owner has already had a home inspection performed on the crawl space and is having repairs made prior to listing property to ensure a piece of mind for the buyer. Please reach out with questions and schedule your showings today. This home is PRICED TO SELL and the minor cosmetic updates needed have more than been accounted for in the reduced listing price. Buy this home and have instant equity in you property today.
Property Features
County: Pitt
Latitude: 35.556465
Longitude: -77.420838
Marketing City: Winterville
Subdivision: Sterling Trace
Directions: From Hwy 11 turn onto Thomas Langston Rd. Left onto Sterling Trace Drive, home is on the right on the corner of Sterling Trace Dr and Jason Court.
Total Rooms: 11
Interior: Foyer, Whirlpool, Master Downstairs, 9Ft+ Ceilings, Vaulted Ceiling(s), Ceiling Fan(s), Walk-in Shower, Walk-In Closet(s)
Full Baths: 5
1/2 Baths: 1
Association Amenities: No Amenities
Has Fireplace: Yes
Fireplace Description: Gas Log
Heating: Heat Pump, Natural Gas
Cooling: Central Air, Zoned
Appliances: Microwave - Built-In, Dishwasher, Cooktop - Electric
Basement Description: Crawl Space, None
Has Basement: Yes
Accessibility: None
Construction: Brick Veneer
Roof: Shingle
Water Source: Municipal Water
Septic or Sewer: Septic On Site
Utilities: Natural Gas Connected
Garage Spaces: 2
Parking Spaces: 2
Lot Features: Corner Lot
Lot Size in Acres: 0.96
Lot Size in Sq. Ft.: 41,818
Building Total Area (Sq. Ft.): 4,367
Road Description: Paved
Waterfront Description: None
Lot Water Features: None
Elementary School: Ridgewood
Middle School: A. G. Cox
High School: South Central
Property Type: SFR
Property SubType: Single Family Residence
Year Built: 1995
Status: Active
Tax Year: 2023
Tax Amount: $3,626.19
Documents Available: Septic Permit
$ per month
Year Fixed. % Interest Rate.
| Principal + Interest: | $ |
| Monthly Tax: | $ |
| Monthly Insurance: | $ |
Listing Agent: Justin Turner
Tyre Realty Group
1 (910) 770-6422
justin@theturnerhometeam.com
Tyre Realty Group
1 (910) 770-6422
justin@theturnerhometeam.com

© 2024 North Carolina Regional MLS, LLC. All rights reserved.
© 2024 North Carolina Regional MLS, LLC. All rights reserved.
Copyright 2019 NCRMLS. All rights reserved. North Carolina Regional Multiple Listing Service, (NCRMLS), provides content displayed here (?provided content?) on an ?as is? basis and makes no representations or warranties regarding the provided content, including, but not limited to those of non-infringement, timeliness, accuracy, or completeness. Individuals and companies using information presented are responsible for verification and validation of information they utilize and present to their customers and clients. NCRMLS will not be liable for any damage or loss resulting from use of the provided content or the products available through Portals, IDX, VOW, and/or Syndication. Recipients of this information shall not resell, redistribute, reproduce, modify, or otherwise copy any portion thereof without the expressed written consent of NCRMLS.
Copyright 2019 NCRMLS. All rights reserved. North Carolina Regional Multiple Listing Service, (NCRMLS), provides content displayed here (?provided content?) on an ?as is? basis and makes no representations or warranties regarding the provided content, including, but not limited to those of non-infringement, timeliness, accuracy, or completeness. Individuals and companies using information presented are responsible for verification and validation of information they utilize and present to their customers and clients. NCRMLS will not be liable for any damage or loss resulting from use of the provided content or the products available through Portals, IDX, VOW, and/or Syndication. Recipients of this information shall not resell, redistribute, reproduce, modify, or otherwise copy any portion thereof without the expressed written consent of NCRMLS.
NC Regional MLS data last updated at May 16, 2024 1:58 PM ET
Real Estate IDX Powered by iHomefinder
